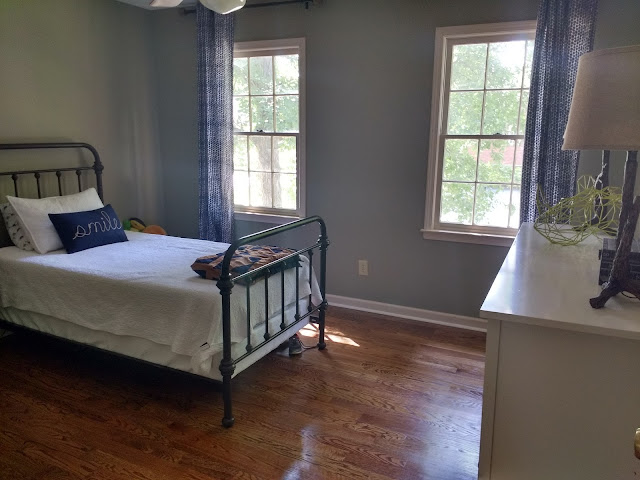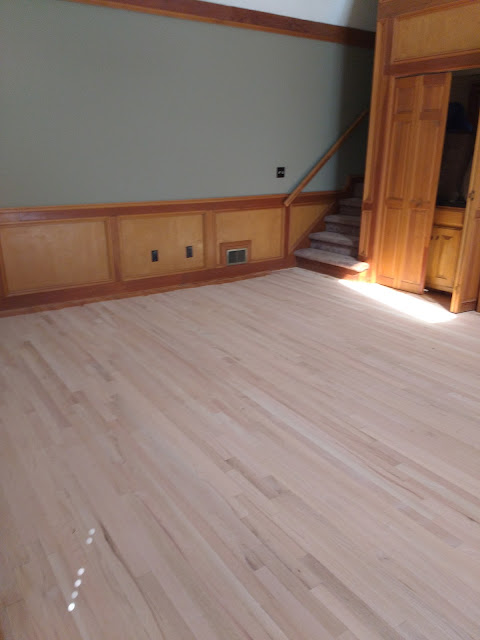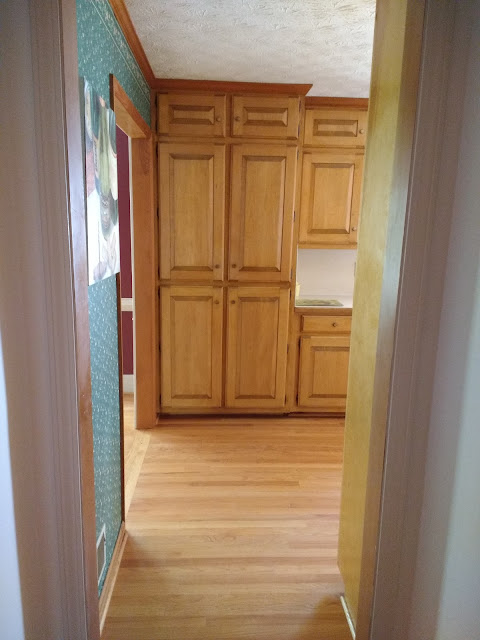This past week has been a whirlwind. Tuesday was the last day of the flooring work. They came out and finished up the final details and put in quarter round. We also had a few more installers out that day so I was running between all three answering questions. After they left we started bringing in some of the basic necessities and were completely exhausted by the end of the day.
The next few days were spent cleaning and setting up house--having somewhere to eat, sleep, bathe and sit. While it is nowhere near finished, we've gotten to the point where a few rooms feel somewhat setup, and the boxes are hidden in closets. One happy surprise has been that I actually like the paint color in both the master bedroom and the Bub's room.
This is the only corner of the master bedroom I can show. We haven't set up our bed yet! But our bed, linens, and drapes all coordinate with the existing wall color. I feel like it's the same color in both the master bedroom and the Bub's room, but it reads more green in this room. Either way, I kind of like the color in the Bub's room too. All of his existing bedding, drapes, and furniture coordinated pretty well too. I really wanted to get his room setup so that he could feel that at home.
Before:
Progress:
Before:
Progress:

There's still so much of just the basics to do, but I'm starting to feel like I am getting close to busting out my paintbrush!















































